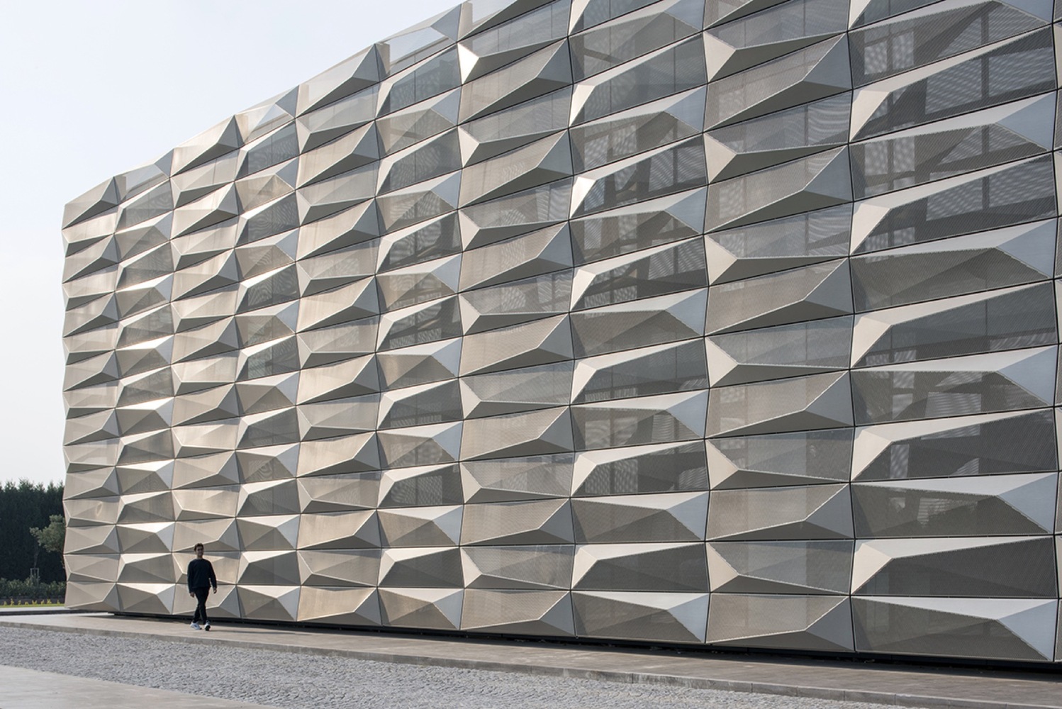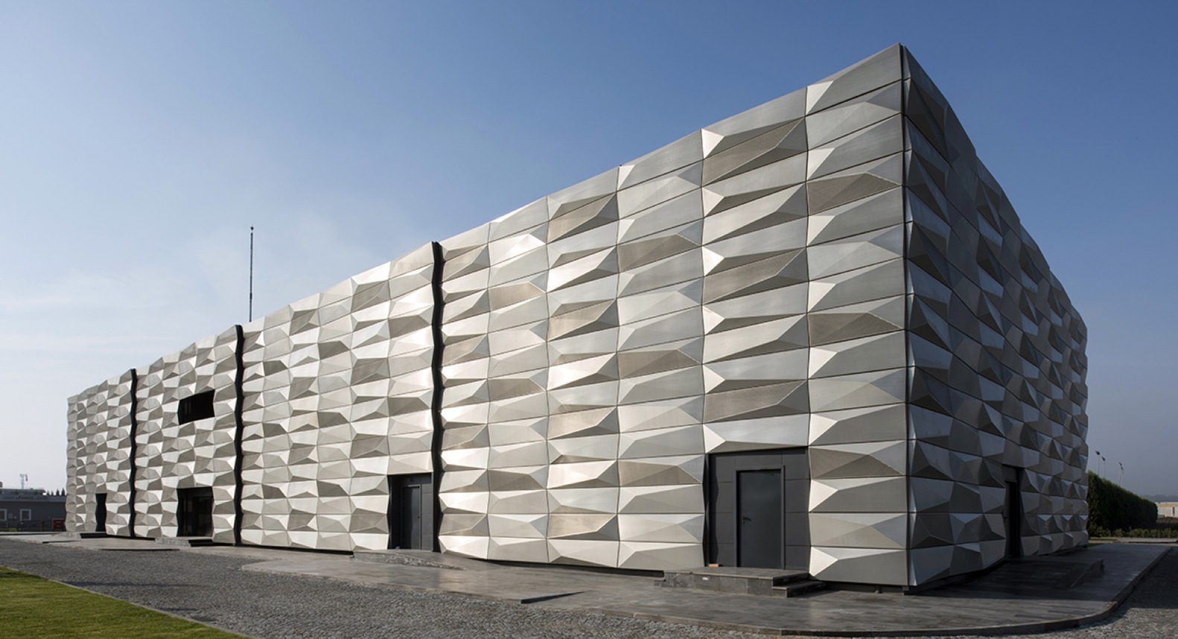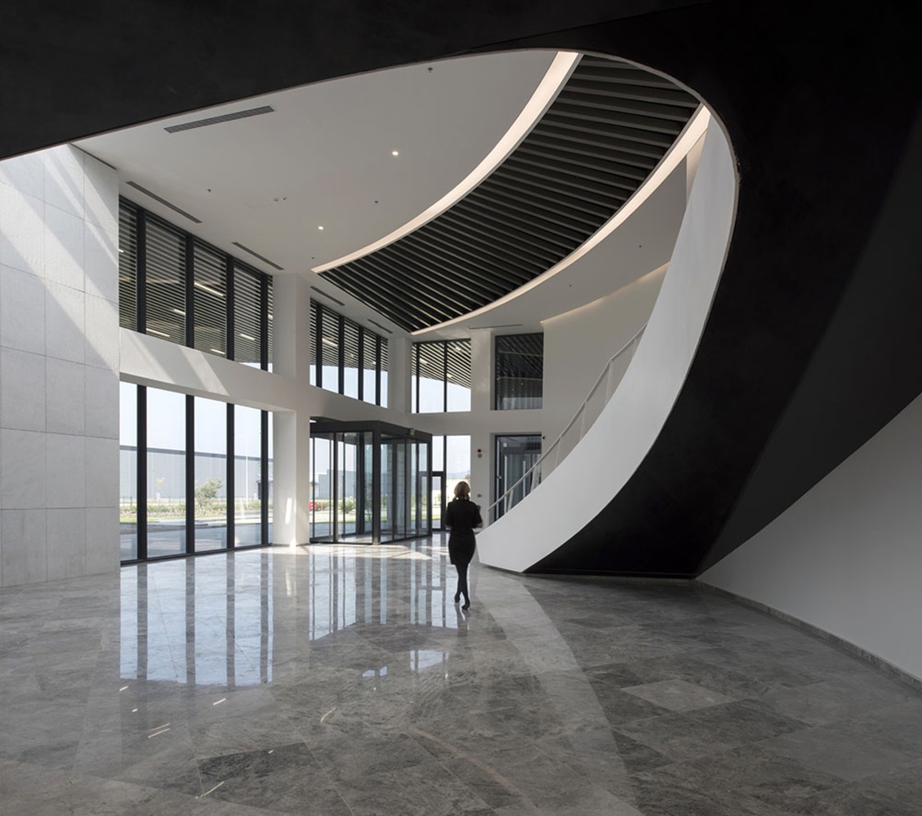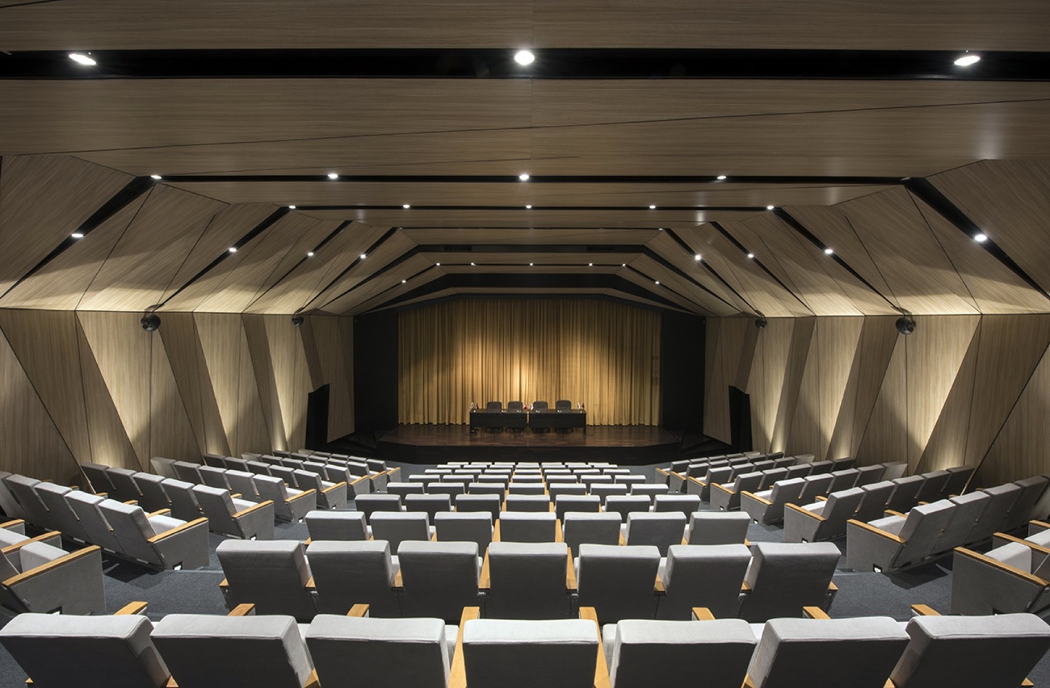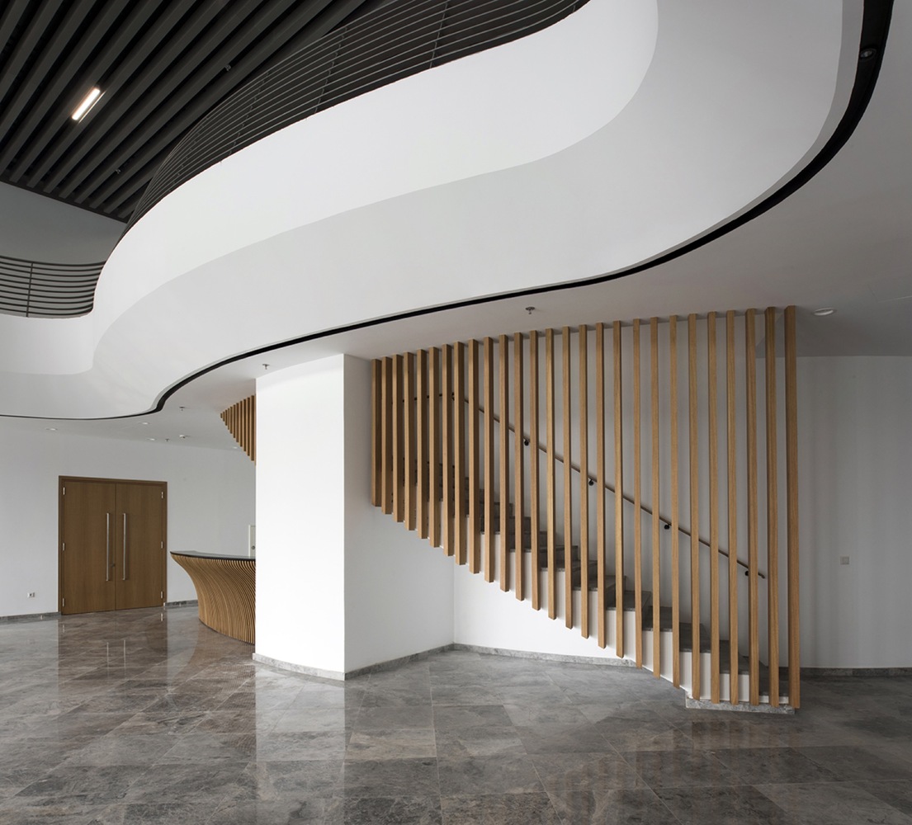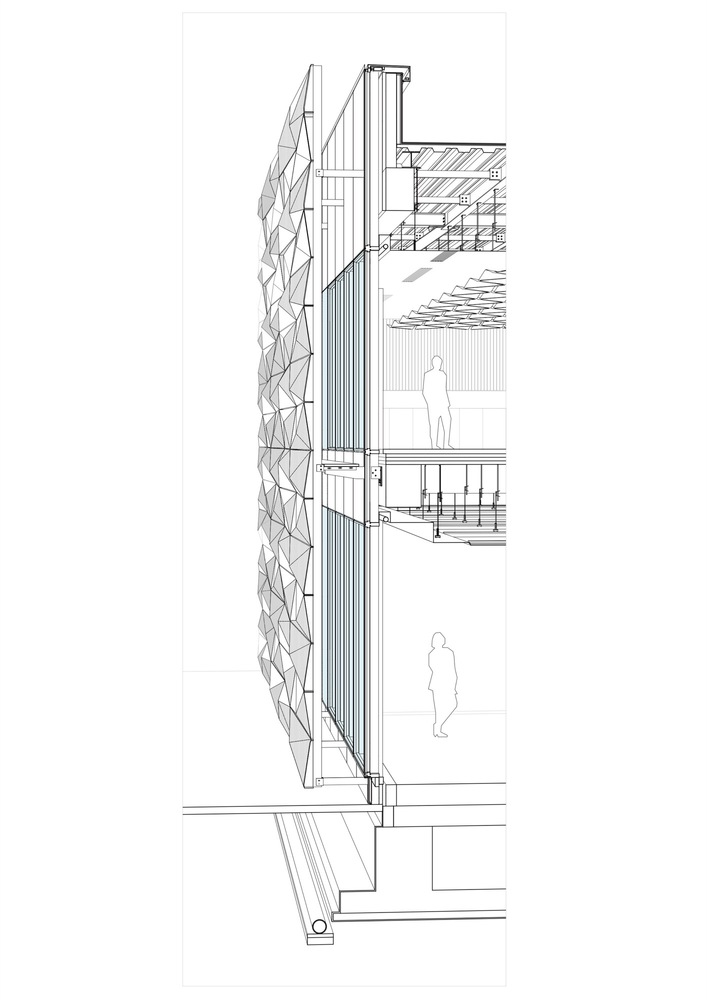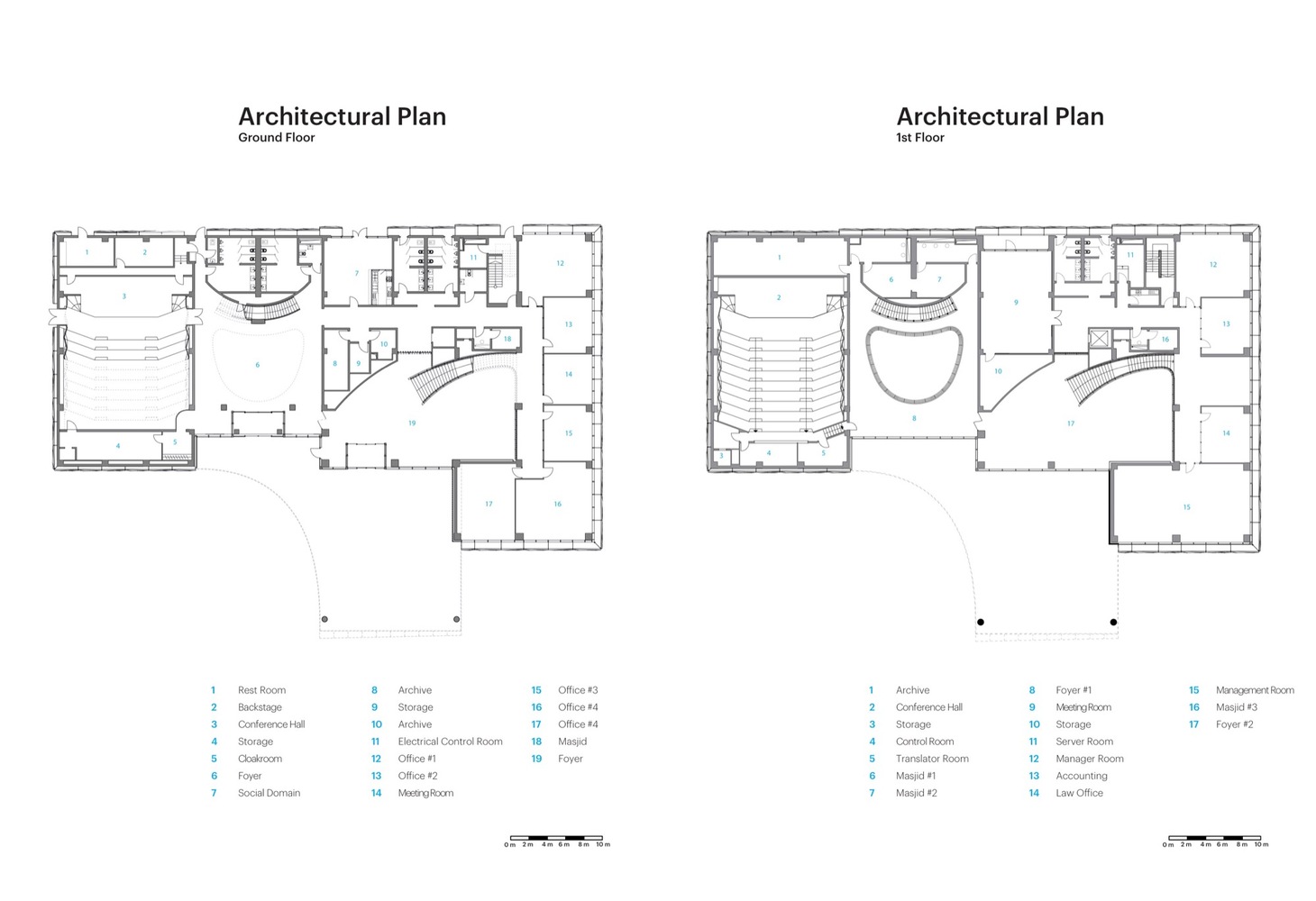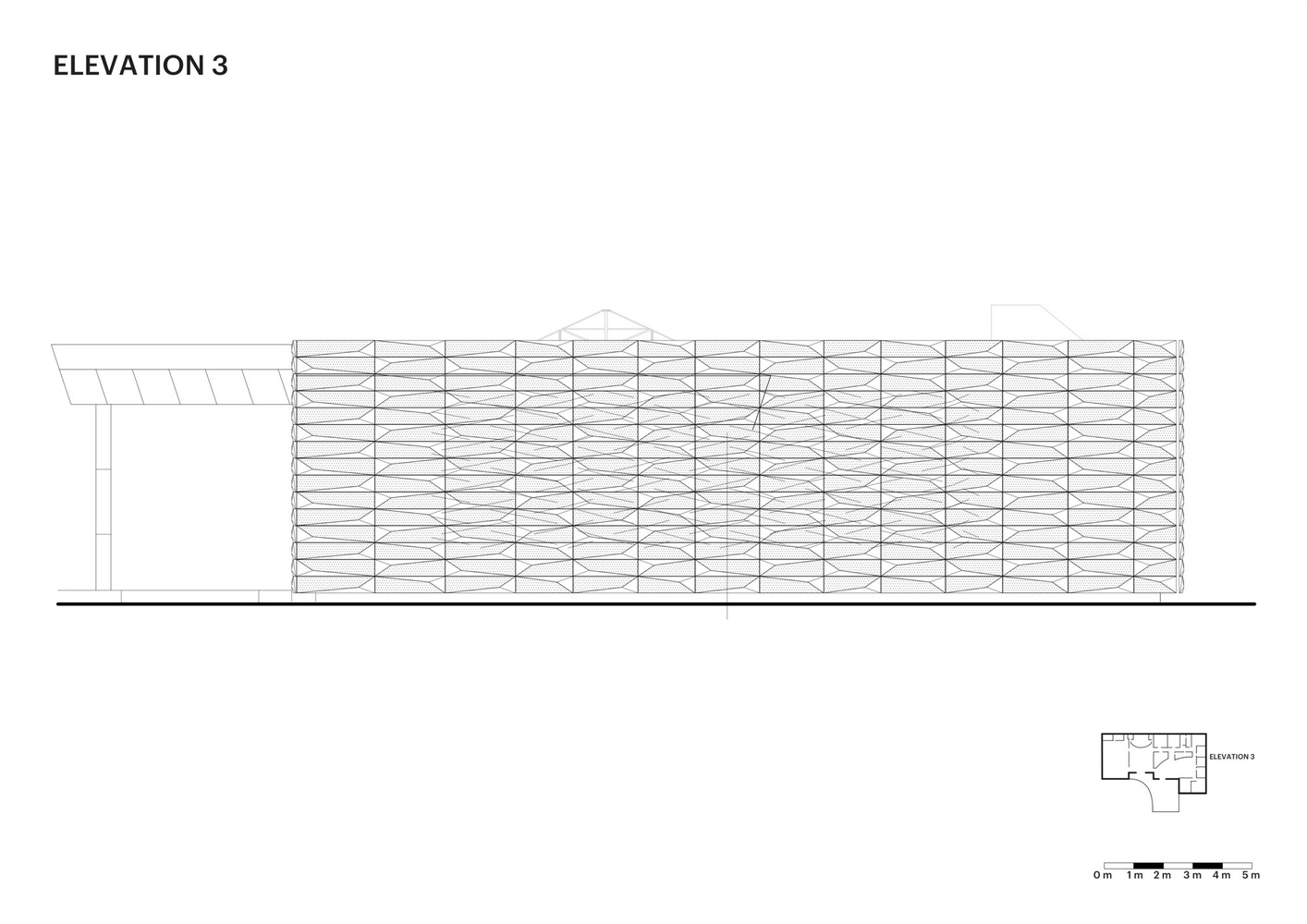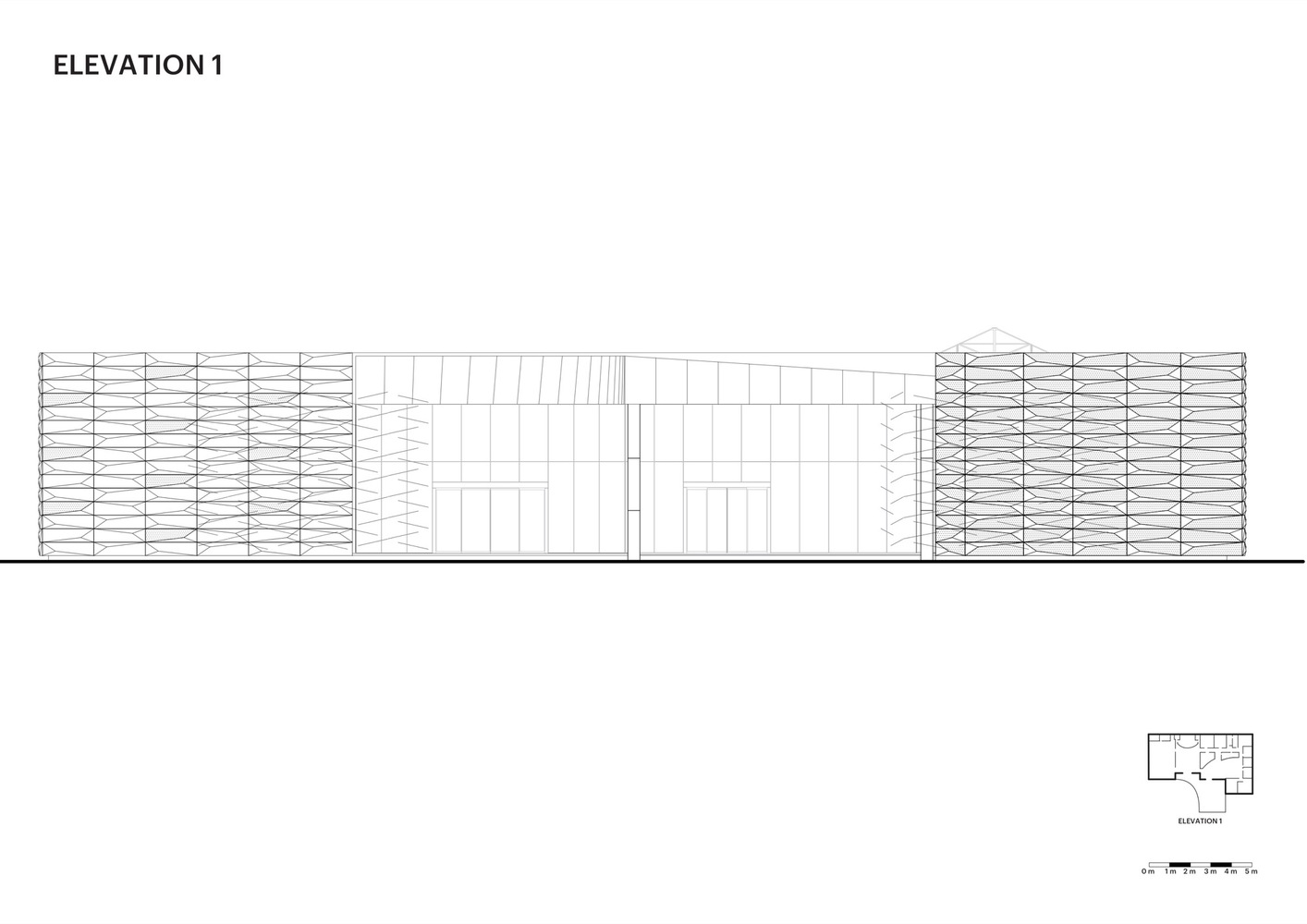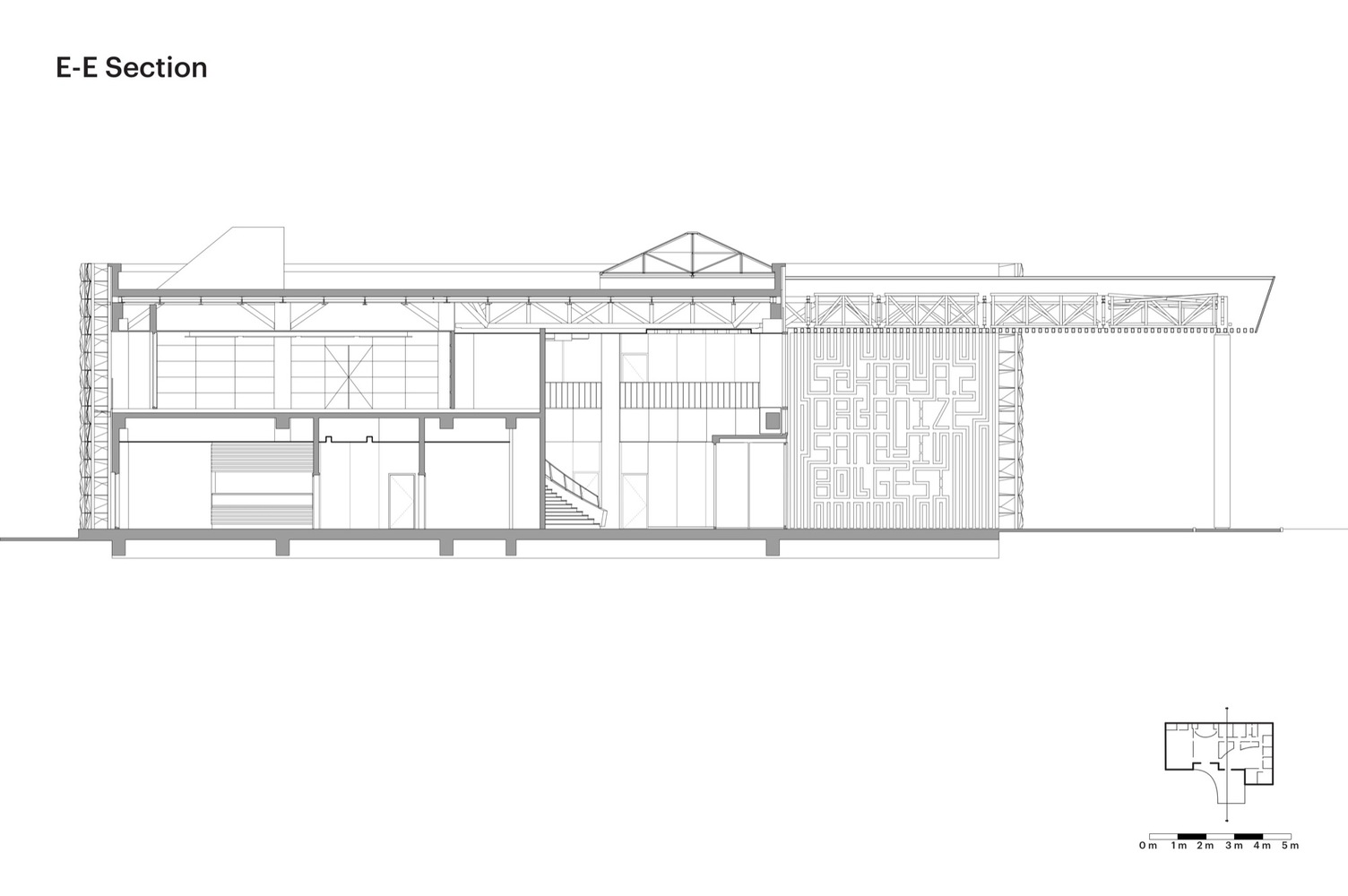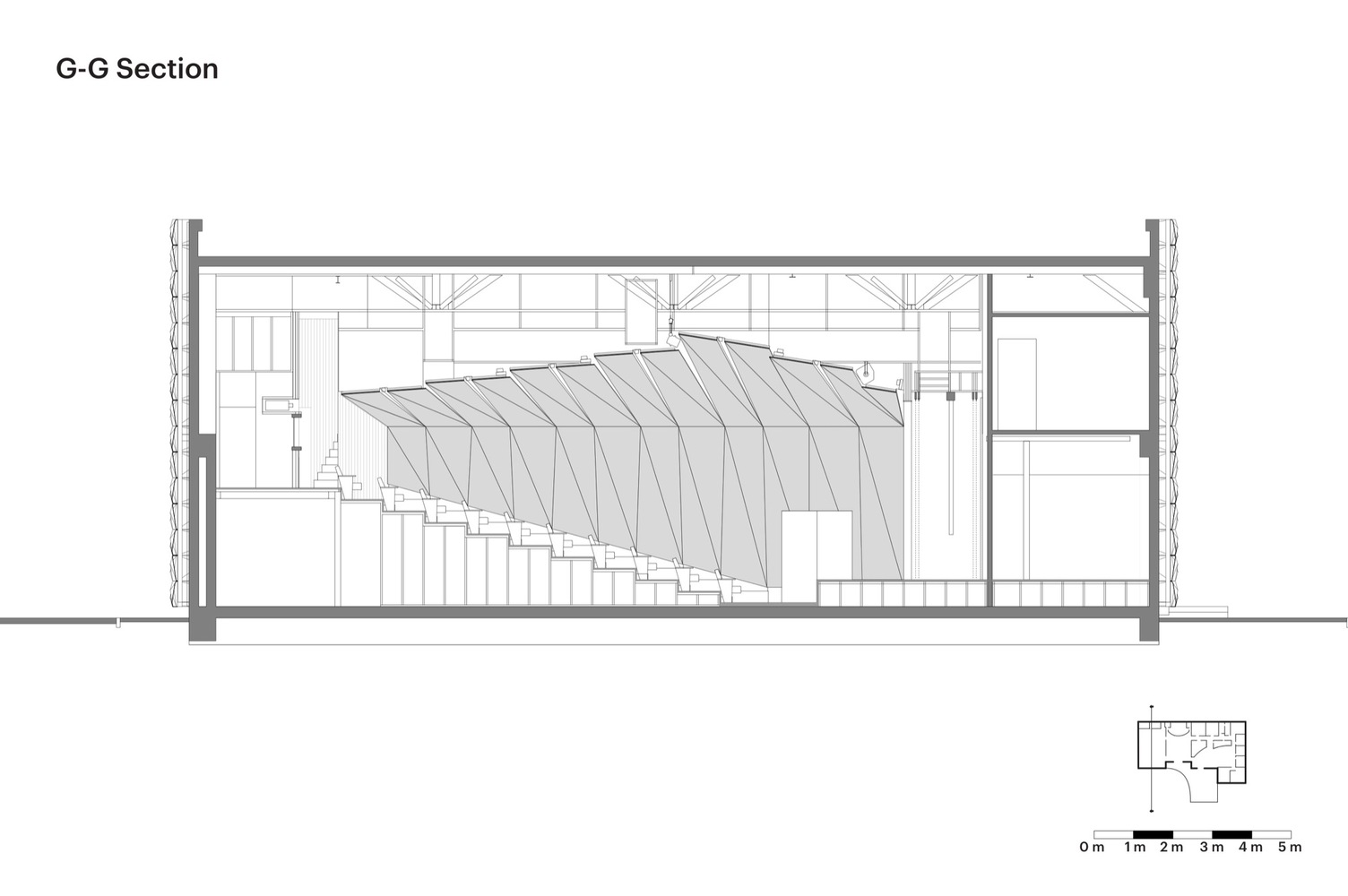Sakarya Konferans Merkezi Tasarımı / BINAA
Proje Künyesi
Mimari Ofis: BINAA
Proje Alanı: Hendek, 54300 Sakarya,Türkiye
Mimarlar: Burak Pekoglu, Burcu Kara, Ecenur Yavuz, Yavuz Selim Can
Proje Alanı: 3000.0 sqm
Proje Yılı: 2016
Fotoğraflar: Thomas Mayer
Sponsorlar: Aspen, EAE, Ice Ceiling, Koleksiyon, VITRA
İstanbul Sakarya bölgesinin yaklaşık 170 km doğusunda yer alan proje alanı, tasarım ekibi tarafından Sakarya 2. Organize Sanayi Bölgesi’nin Yönetim Kurulu, bir öncü yönetim binası, merkez ve konferans salonu olarak tasarlandı. İşverenin kendi yönetim ve mühendislik vizyonunun birleştirilerek yansıtılmak istendiği yapı özellikle kırıklı cephe tasarımıyla ilgi çekiyor.
Cephenin bu şekilde mekanın işlevi ile bağlantılı olup aynı zamanda da bölge mimarisi içinde bu kadar farklı ve ilgi çekici kurgulanmasının sebebi ise şu şekilde belirtilmiş: “Kullanıcıları veya oradan geçen insanları yapıyı görünce meraklandırmak. Bu yapı nereden çıktı? Ardındaki hikaye ne? Neden bu şekilde?” gibi soruları sormak.Bu yüzden yapıda cephe tasarımı oldukça önemli tutulmuştur. Cephe iç ve dış arasındaki karşılıklı etkileşim olduğu; başka bir dünyaya açılan zarfa benzer bir görünüm sergilemektedir. Yapıdaki cephe tasarımı binanın sadece karakterini değil, aynı zamanda işlevini de ifade etmektedir.
Yapı iç mekan tasarımında ili ana bölümden oluşmaktadır;biri ofis alanı olarak hizmet verirken diğeri oditoryum alanı olarak hizmet vermektedir. Dış mekanda kurgulanan büyük gölgelik alan ise büyük faaliyetler veya programlar için yarı kapalı bir alan sağlamaktadır. Konferans salonunun iç mekan tasarımında da yapının kırıklı yapısıyla uyumlu olacak şekilde, kırıklı kabuk şeklinde lamine ahşap paneller kullanılmıştır. Kullanılan doğal taş ve ahşap soğuk metal dışler soğuk atmosferin aksine, iç mekanda sıcak bir atmosfer yaratmaktadır. Ofis alanları sanayi bölgesinde ve ortak tesislerin sorumlu olan yöneticiler ve mühendisler için özel olarak tasarlanmıştır. Bina sanayi kompleksinin gün-gün ihtiyaçlarına hizmet değil, aynı zamanda bilgi alışverişi için bir köprü görevi görmektedir.
Cephe Kesiti
Plan Çizimleri
Kesitler

